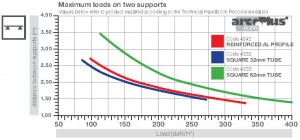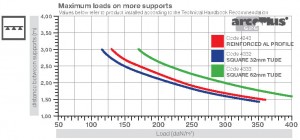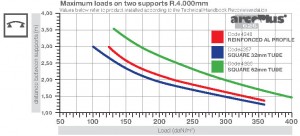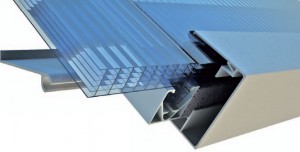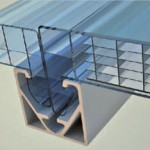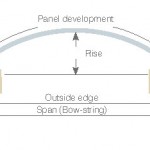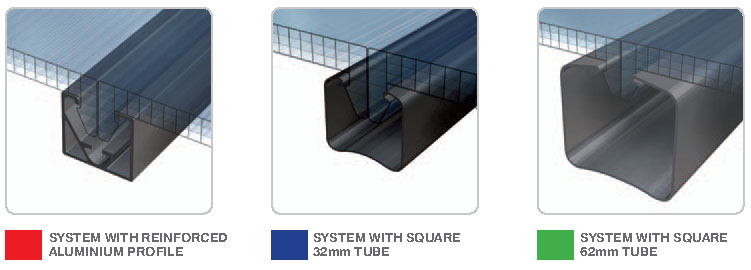arcoPlus® 626
Modular system of UV protected multiwall polycarbonate for translucent curtain walls and roofing.
arcoPlus®626 is a modular system of co-extruded 6 walls polycarbonate panels with a thickness of 20mm, and 600mm module, assembled using a click-on system to plastic-coated steel or aluminium profiles.
Used for vertical glazing, flat roofing (min. slope 5%) and curved roofing (minimum radius 4m).
Product Profile
Production Standards
- thickness – 20mm
- structure- 6 walls
- effective modular width – 600mm
- panel length – no limit
- colors available – see page 11 of our catalog
Plastic Glazing Specifications
Technical Features
- Thermal insulation – 1.7 W/m2K
- U-Value (R=1/U) – 0.30
- Acoustic insulation – 20 dB
- Linear thermal expansion – 0.065 mm/m°C
- Temperature range – -40°C +120°C
- U.V. rays protection – Coextrusion
- Fire reaction Class A ASTM E-84
| Color | Light transmission (LT) % | Solar Heat Gain Coefficient (SHGC) | Shading coefficient (SC) |
| Clear | 65 | 68 | 0.78 |
| Blue | 48 | 53 | 0.61 |
| Green | 48 | 53 | 0.61 |
| Bronze | 30 | 50 | 0.57 |
| Opal | 40 | 45 | 0.52 |
❖ Light transmission
❖ Resistance to U.V. rays and to hail
❖ Heat insulation
❖ Self-supporting
Easy and Low-Cost Installation
The 6 walls design with snap-on connection to open joint tubes gives the panel remarkable flexural strength. It is suitable for vertical curtain walls and large areas of self-supporting roofing without the use of section-breaker profiles.
Applications
❖ Vertical windows
❖ Roofing
❖ Curved roofing
CURVED SYSTEM
LOAD RESISTANCE
CURVED SELF-SUPPORTING SYSTEM
The metal reinforcement frames guarantee the load capacity of the entire system, while the polycarbonate staves create a continuous curtain walling effect.
Special adjustable supports guarantee a complete seal. Different types of reinforcement frames are available to guarantee the required load and wind resistance properties according to the relative load capacity values and conditions of use.
The arcoPlus® system includes a complete range of accessories to facilitate installation.
The air cells of the panels must be sealed using a specific polycarbonate profile or vented aluminium breather
tape.
This allows correct ventilation and prevents soiling on the inside.
Metal Profiles
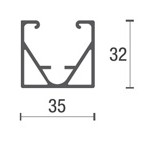
Code 4243 (straight) / Code 4248 (curved) / Reinforced AL profile
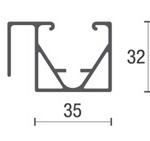
Code 4244 (straight) / Code 4249 (curved) / Gabled AL profile
- Code 4332 (straight) / Code 4357 (curved) / Square 32mm tube
- Code 4333 (straight) / Code 4360 (curved) / Square 62mm tube
- Code 4271 – Base-side AL profile with frontal opening
- Code 4252 – closing support in AL
- Code 4260 – Eclypse for connector 32mm
Accessories
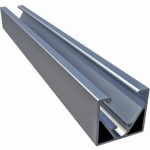
4243 (straight) / 4248 (curved) - Reinforced AL profile
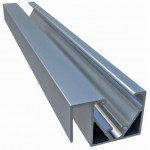
4244 (straight) / 4249 (curved) - Gabled AL profile
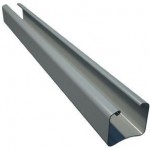
4332 (straight) / 4357 (curved) - Square 32mm tube
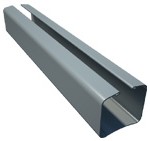
4333 (straight) / 4360 (curved) - Square 62mm tube
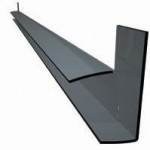
2182 - Block cover
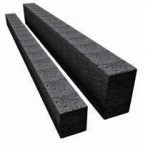
4213 (dim. 40x35x580) / 4221 (dim. 70x40x580 Pad PE-LD)
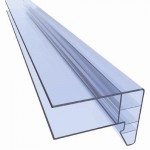
2180 - End profile in polycarbonate
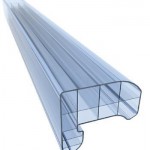
2179 - Start profile in polycarbonate
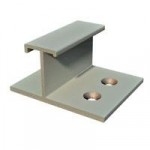
4328 - PIASTRINA AL
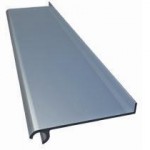
4252 - Closing support in AL
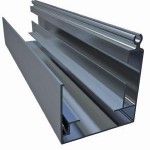
4271 - Base-side AL profile with frontal opening
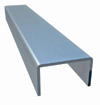
4319

4264
626 (DWG)
626 (DXF)
626 – 2 Wall System (DWG)
626 – 2 Wall System (PDF)
626 – 2 Wall System (PDF)
626 Production Model (DWG)
626 Production Model (DWG)
626 X2 (DWG)
626 X2 (DXF)
4310 (DWG)
4310 (DXF)
4243 – Roof End (DWG)
4243 – Roof End (DXF)
4243 – Wall End (DWG)
4243 – Wall End (DXF)
4244 (DWG)
4244 (DXF)
4252 (DWG)
4263 (DWG)
4264 (DWG)
4271 (DWG)
4272 (DWG)
4303 (DWG)
4310 (DWG)
4328 (DWG)
4334 (DWG)








