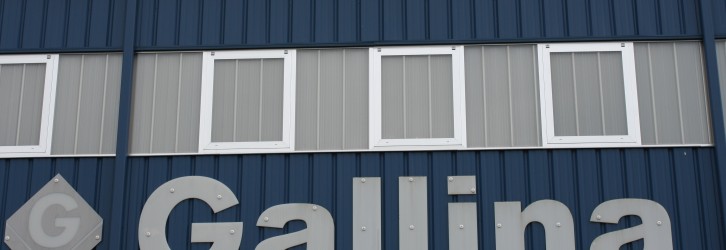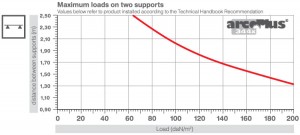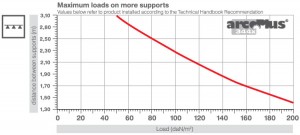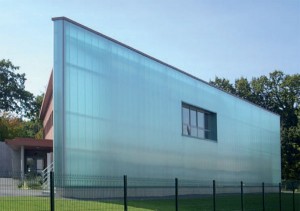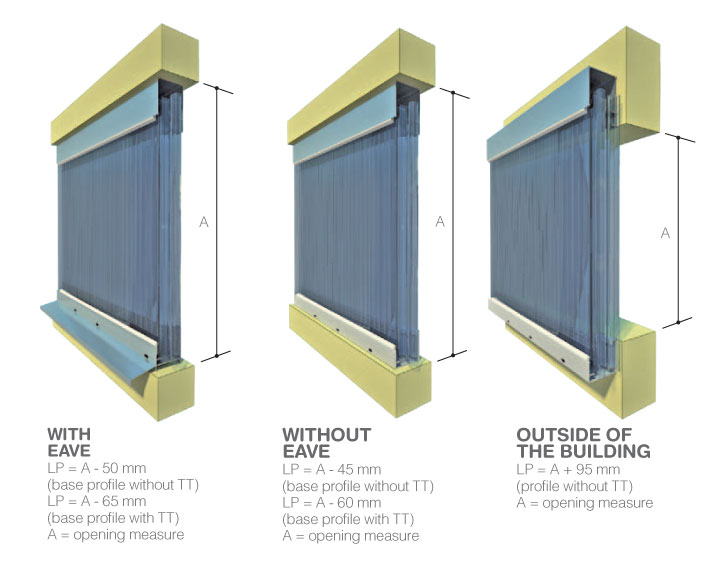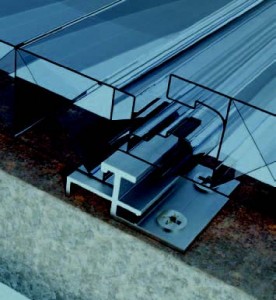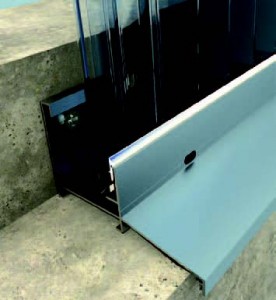arcoPlus® 344x
Modular system of multiwall UV protected polycarbonate for windows and translucent roofing applications.
arcoPlus®344x is a modular system used in the residential and industrial building sectors. It is suitable for use in new buildings and for renovation and maintenance projects. The system consists of coextruded 4 walls polycarbonate panels with a thickness of 40mm, aluminium profiles, accessories and opening windows, designed for simple and versatile use.
arcoPlus®344x can be used for roofing applications with a minimum slope of 7%.
Product Profile
Production Standards
- thickness – 40mm
- structure- 4 walls
- effective modular width – 333mm
- panel length – no limit
- colors available – see page 11 of our catalog
Technical Features
- Thermal insulation – 1.9 W/m2K
- U-Value (R=1/U) – 0.33
- Acoustic insulation – 19 dB
- Linear thermal expansion – 0.065 mm/m°C
- Temperature range – -40°C +120°C
- U.V. rays protection – Coextrusion
- Fire reaction EN 13501 – EuroClass B-s1,d0
| Color | Light transmission (LT) % | Solar Heat Gain Coefficient (SHGC) | Shading coefficient (SC) |
| Clear | 72 | 77 | 0.89 |
| Green | 65 | 70 | 0.8 |
| Bronze | 60 | 62 | 0.71 |
| Opal | 49 | 60 | 0.69 |
❖ Easy and low-cost installation
❖ Light transmission
❖ Resistance to U.V. rays and to hail
❖ Heat insulation
❖ High load resistance
Applications
❖ Vertical windows
❖ Roofing
Easy and Low Cost Installation
The 40mm-thick, 4 walls design with tongue and groove connection gives the panels remarkable flexural strength. It also allows the panels to be installed without the use of metal reinforcement frames (continuous windows), thus eliminating heat loss due to the thermal bridges caused by these structures (discontinuous windows).
For installations exceeding 2.2m, a suitable section-breaker profile must be installed to which the arcoPlus® panels can then be fixed.
This is done using the specific brackets to give the system the necessary resistance to negative wind load and permit sliding due to thermal expansion (see load resistance graph).
Examples of Panel Length
The arcoPlus® system includes a complete range of aluminum profiles for installing the panels.
The air cells of the polycarbonate panels must be sealed using vented aluminum breather tape. This allows correct ventilation and prevents soiling on the inside.
Metal Profiles
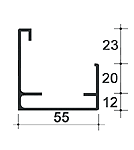
Code 4047 – Base AL profile
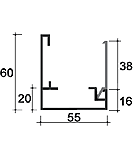
Code 4140 – Base AL profile with frontal opening
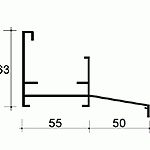
Code 4046 – Base AL profile with eave
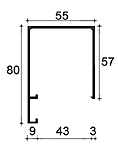
Code 4045 – Upper and side AL profile
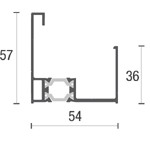
Code 4587 – Base profile TT in AL
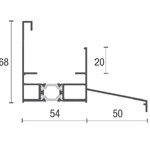
Code 4590 – Base profile TT with eave in AL
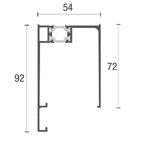
Code 4585 – Upper and side profile TT in AL
Accessories
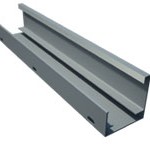
4047 – Base AL profile
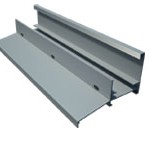
4046 – Base AL profile with eave
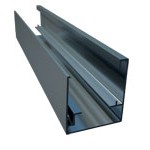
4140 – Base AL profile with frontal opening
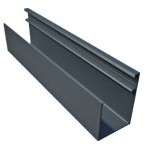
4045 – Upper and side AL profile
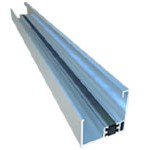
4587 – Base profile TT in AL
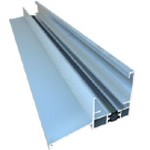
4590 – Base profile TT with eave in AL
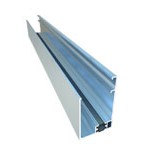
4585 – Upper and side profile TT in AL
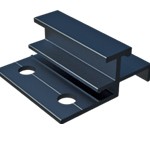
4050 – Aluminum bracket
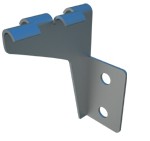
4052 – Inbox bracket

4108 – Additional sealing tape
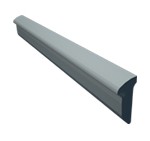
1169/B – Slip coat gasket
Click on a link below to open or right click the link to download.
344 (DWG)
344 (DXF)
344 (PDF)
344 Profiles and Clips (DWG)
344 Production Model (PDF)






